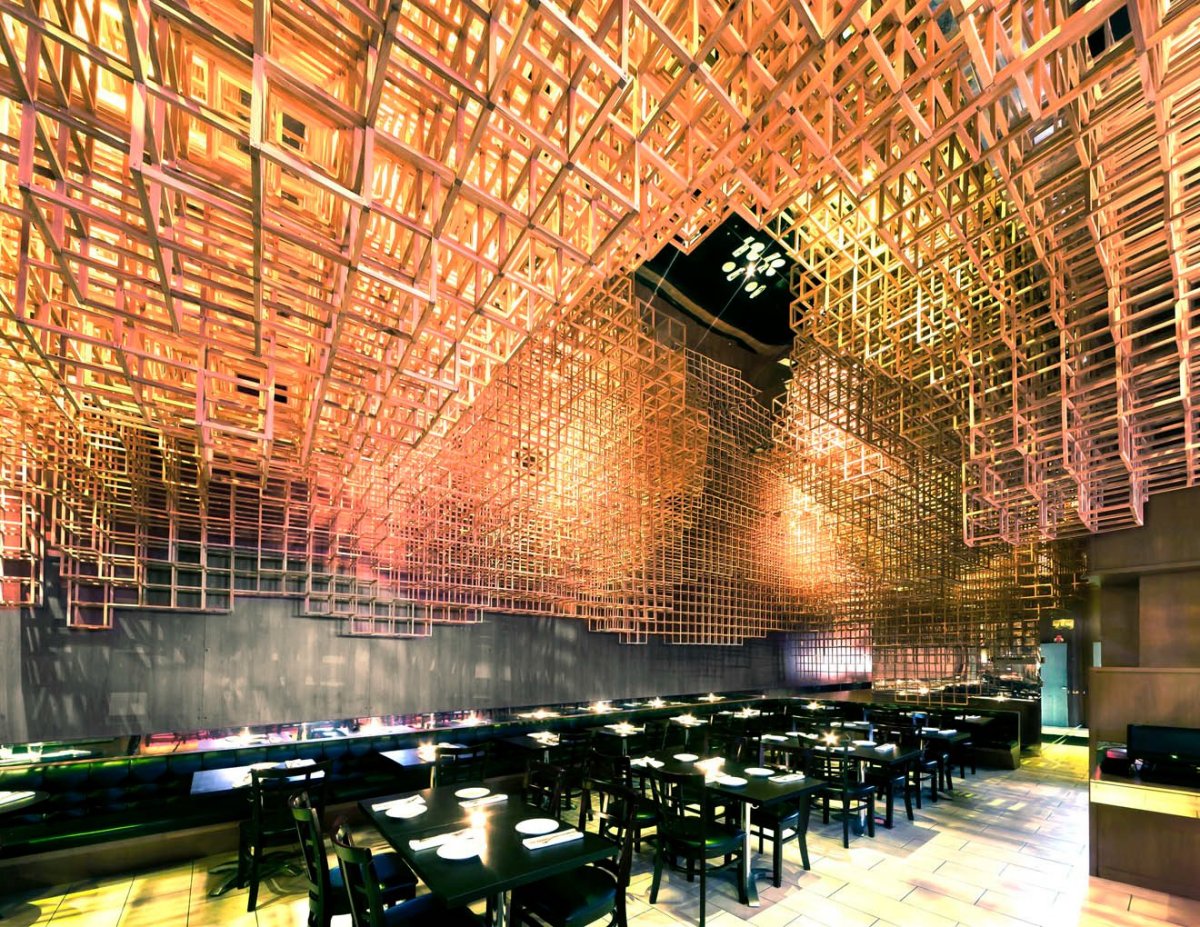
Our Top 5 Wood Restaurant & Bar Design
Our Top 5 Wood Restaurant & Bar Design
A distinctive and intelligent design is essential to separate the ordinary from the extraordinary and to imprint a brand on the consumer’s mind.
Along with the expectation of alluring interiors, an all-round experience is just as covetable. Venues that successfully combine great service wit good lighting, excellent acoustics and a comfy chair prove to be longterm winners.
Here is our top picks of wood restaurant & bar design around the globe.
1. INNUENDO
Designer: Bluearch
Cost of build: $$$
Size of Build: 158m/ 1,700 ft
Address: Washington, USA
The Innuendo restaurant is an engaging fusion of awe-inspiring ceiling installation combined with creative lighting techniques.
The concept behind the massed ceiling design was derived from geometry and the self replicating patterns produced by fractals, which was then developed into the impressive maze of clustered cubes suspended overhead
The repeating unit-shapes of the popular wood structure hung together in such a way they evoked the sensation of being caught inside some futuristic hive. Large in mass, but not in density, the structure give life by use of rotational lighting, in turn emphasising its ephemerality.
01 A kinetic lighting system created a fluid and ever-changing environment
02 A mirrored surface in the center of ceiling gave the impression of additional space
2. PIO PIO
Designer: Sebastian Mariscal
Cost of Build: $$$$+
Address: New York, USA
Entry via the ground floor leads to rooms clad entirely in sustainable wood, with a floating hosting table, a 12-meter marble bar and a brass lined vestibule. Downstairs opens out into the main dining area where the walls are covered with 4,000 ocotillo branches. The sustainable Mexican desert plant adds to the deconstructed poured-concrete cubes which divide the lower-ground floor into different areas. The use of concrete adds to the strange sense that the space is full discovery, whilst artfully concealing functional elements.
3. BAKER D. CHIRICO
Designer: March
Size of Build: 150 m / 1,600 ft
Address: Carlton, Australia
The design was inspired by the methodical and integrated chain of tasks involved, in cooling, storing and presenting freshly baked loaves, and resulted in this distinctive wicker-basket surround with its undulating waves. The wooden structure stands in contrast to the exposed concrete wall and classic harlequin-tiled floor, while over the course of the day the slatted shelves house the bread at different stages of production.
A traditional storefront with large window frames the beautiful design, complete with the long wooden “chopping board” counter which holds all the necessary tools for slicing, packing and serving the bread, adding a rustic, yet contemporary feel.
4. OCEAN ROOM
Designer: Glamorous
Cost of Build: $$$$
Size of Build: 536m/ 5,750 ft
Address: Sydney, Australia
The installation is made of more than 40,000 individual wooden elements which together form a sensuous and almost introspective texture.
long suspended pendants provide ambient lighting in an extension of the chandelier installation, which separates the main dining area from the bar, allowing for different atmospheres in each part of the restaurant.

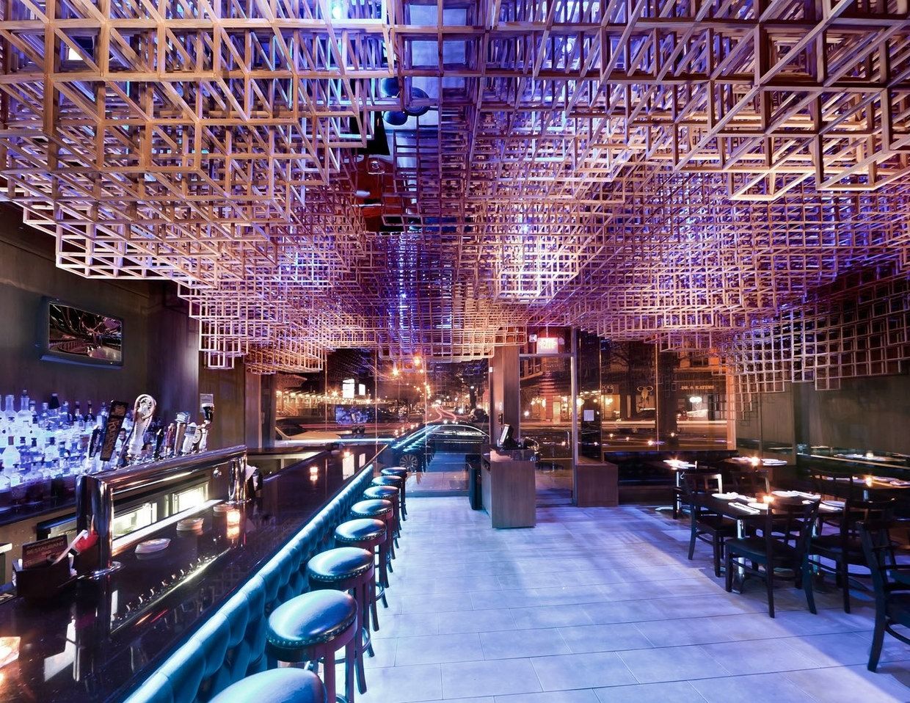
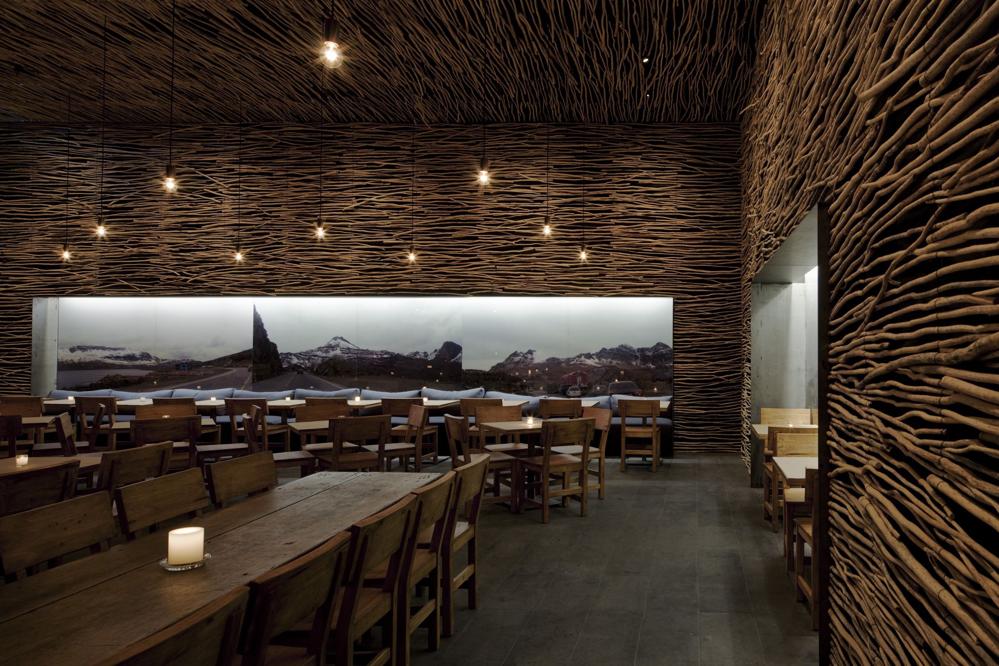
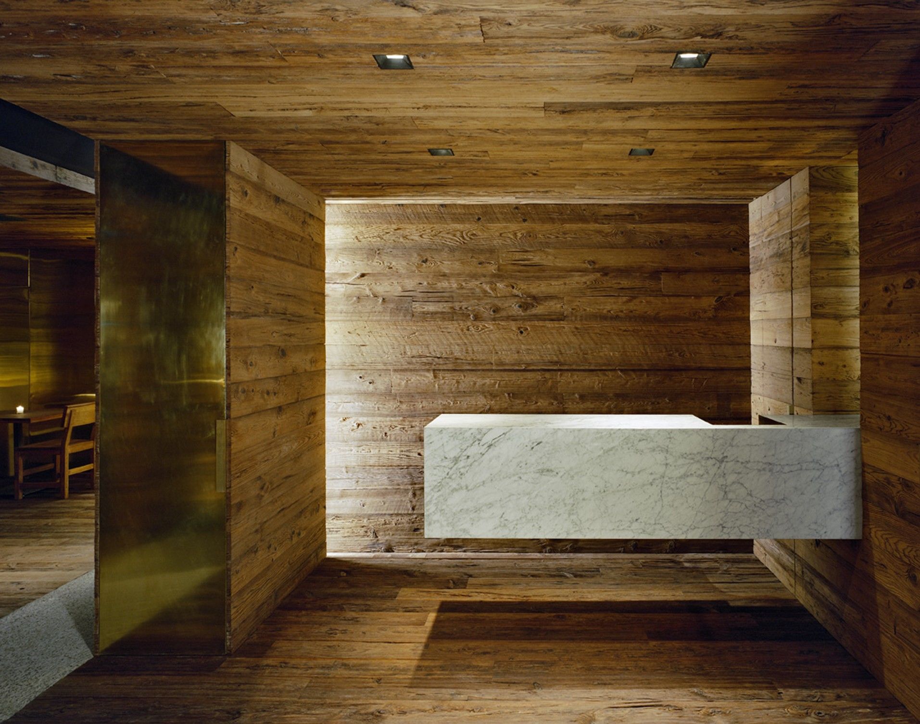
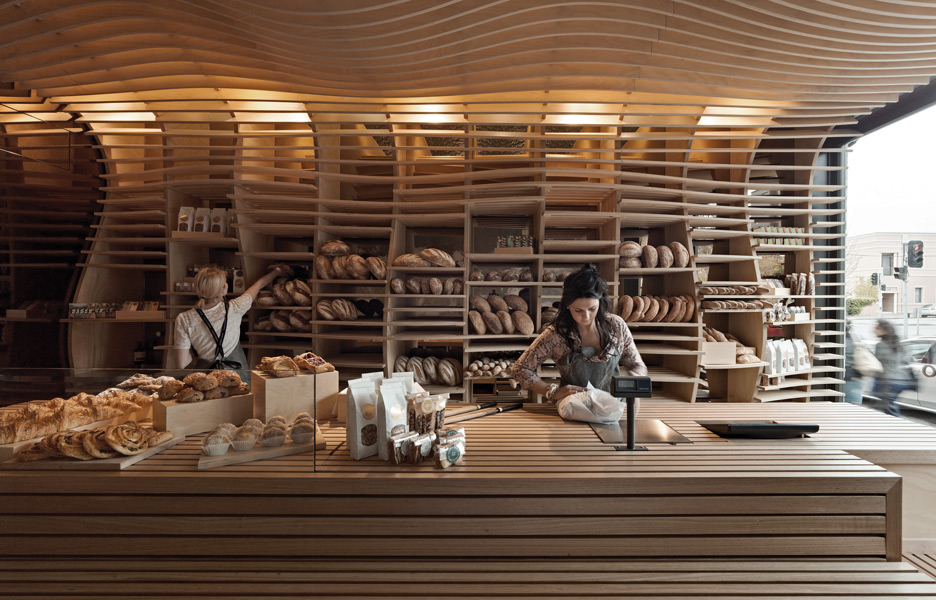
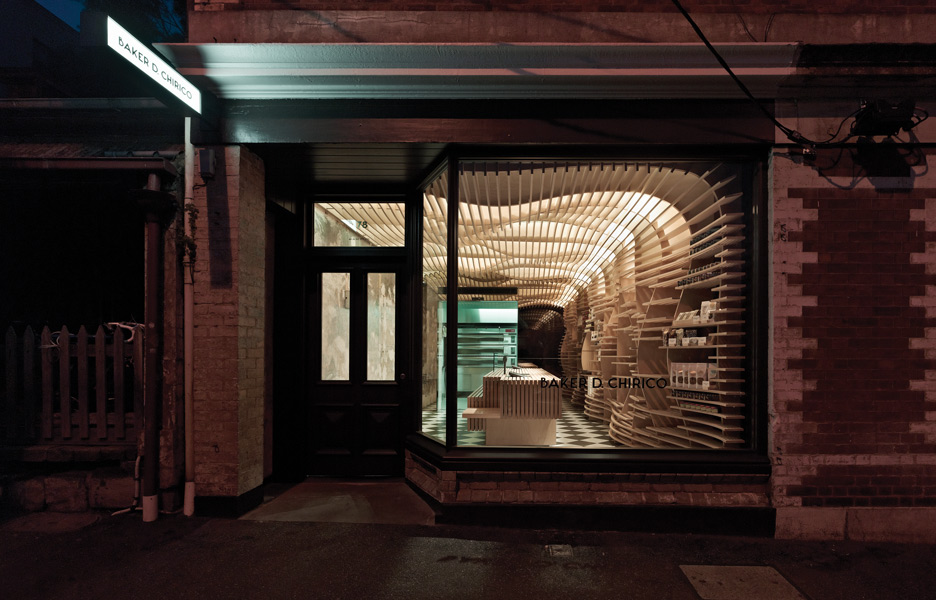
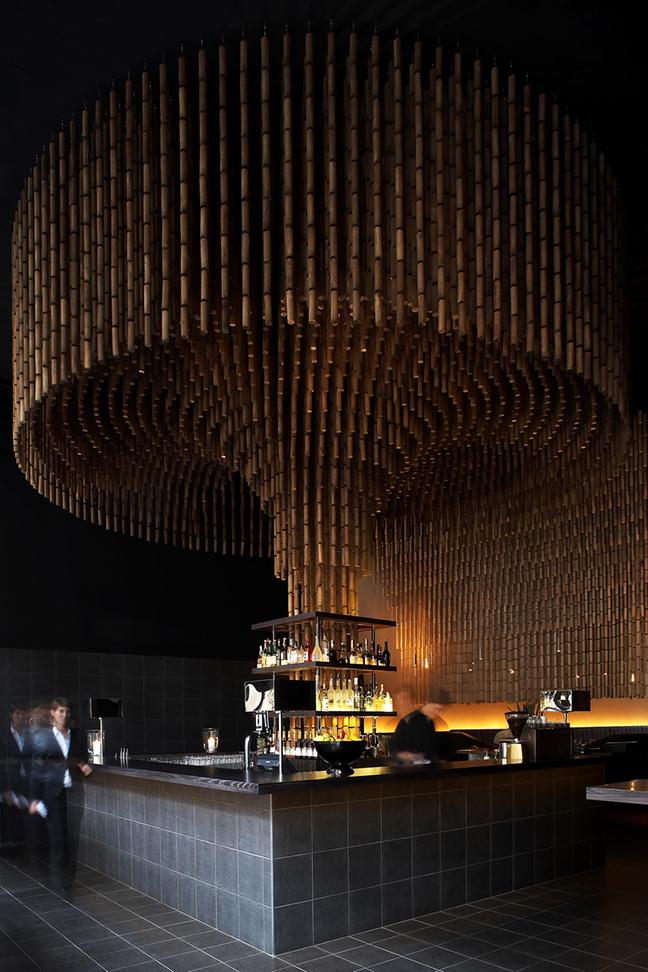
Good luck.